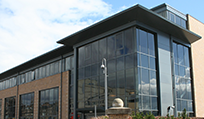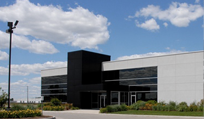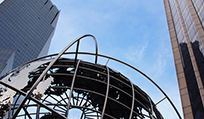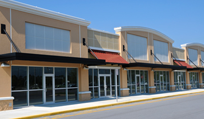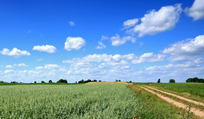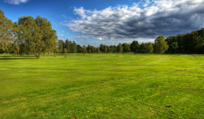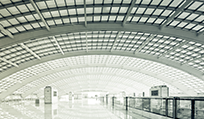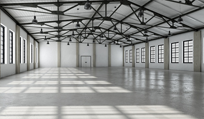Object for sale
Brwinów (gw)
Your chosen offers
(7 ofert)Basic information
| price: | 2 900 000 zł |
| area: | 1 504 m2 |
| province: | mazowieckie |
| district: | pruszkowski |
| City/commune: | Brwinów (gw) |
More informations
| Offer's symbol: | ADV-BS-20627 |
| Type of office block : | guesthouse/hotel |
| Price/m2: | 1928 zł |
| Completion year: | 2000 |
| Play ground: | no |
| Gas: | yes - city |
| Water: | city |
| Access: | asphalt road |
| Surrounding: | built-up land |
| Heating: | Own the building |
| Alarm: | no |
| Lift: | no |
| Break-prooven doors: | no |
| Parking available: | yes |
| Self parking place: | yes |
| Entrance: | from the street |
| Floors: | Other |
More details
Uwaga! Kalkulator nie uwzględnia wszystkich okoliczności, które mogą wpływać na wysokość opłat uiszczanych u notariusza, np. wniosku o ustanowienie hipoteki czy sprostowanie oznaczenia nieruchomości. Ostateczne koszty notarialne umowy za każdym razem podaje notariusz. Opłata za jedną stronę wypisu z aktu wynosi 6zł
Description
Very interesting property in a great location
Price: 700.000 eur
It is extremely interesting object consisting of two interconnected buildings.
The property is located in Otrębusy – 19 km from Warsaw. Distance to the expressway S-8 Warsaw – Berlin is 9 km.
Buildings were completely renovated in 2008.
The first building is located facing the street. It is three-storey house + attic able to residence
During the renovation was made:
- electricity installations,
- plumbing,
- central heating (gas stove 65KW).
- windows and patio doors Veka brand
- stone window sills,
- wall finishing,
- tiles, floor tiles, floor panels,
- gutters and flashings.
The second building is located behind the first building. It is four-storey house + loft in developer’s standard.
In 2008 were made:
- plaster and concrete floors,
- installed windows and doors by Veka,
- stone sills,
- switching the heater on each floor,
- spread pipes and conduits for electrical wiring.
The buildings were built in the 1990s.
The main walls are triple and are made mostly of brick and clinker max. There is an extra thick 8 cm Styrofoam insulation.
The entrance to the building is through a vestibule with glass door.
Gable roof is covered with a tar paper.
In the buildings there are large areas not partitioned.
Both buildings are connected by a tunnel with a length of around 30 m.
Next to the building there is a brick garage for two cars.
There are four detached lightweight garages, covered with trapezoidal sheet.
In the garages there are two repair seats with canals.
There is a full documentation.
It is a good location for a company with warehouse facilities, services, design office, a restaurant, a carpentry workshop, a hotel, a printing house, the clinic, the home of the elderly, a beauty salon.
We have a comprehensive knowledge on the local market, allowing us to provide you an expert advice in case to find a suitable offer.
Please, find other commercial offers on our website.
Welcome to our site www.advn.pl
Professional agent responsible for the execution of agency agreements: (license number: 12322)
This offer is only information and can not be considered as an offer within the meaning of Art. 66 paragraph. 1 of the Civil Code


